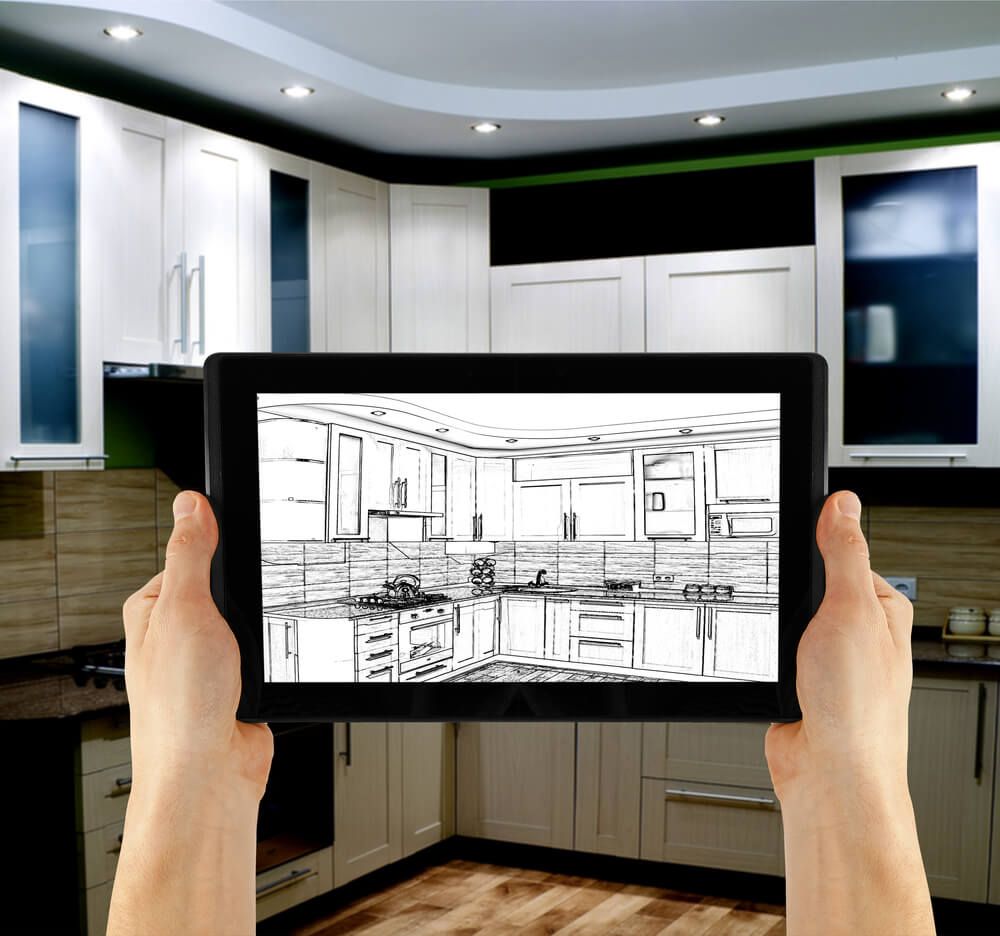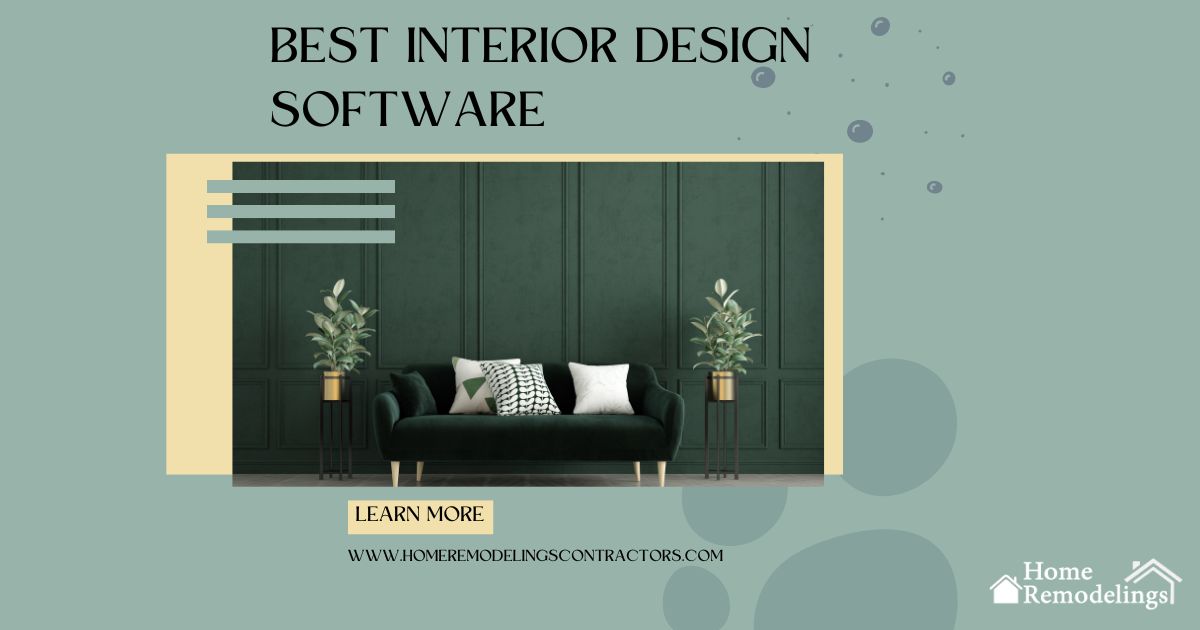Interior design is constantly evolving, and technology has significantly shaped it into what it is today. With the advent of interior design software, designers have been able to bring their visions to life with ease, speed, and accuracy. Whether you’re a professional interior designer or just someone who wants to decorate your home, interior design software is a powerful tool that can help you achieve your goals. In this article, we’ll look at some of the best interior design software available in the US. Here, we’ll compare the features, skills, and restrictions of each option so you can pick the one that works best for you.
Best Interior Design Software
SketchUp
SketchUp is a 3D modeling software that has become a popular choice for interior designers. Its ease of use and intuitive interface make it a great option for beginners. In contrast, its advanced features and customization options allow more experienced users to take full advantage of its capabilities.
One of the key features of SketchUp is its 3D modeling capabilities. With this software, you can create detailed and accurate representations of your interior design ideas, complete with lighting and texture. You can also use it to visualize how different elements will look in a space, such as a furniture, fixtures, and finishes.
Another great thing about SketchUp is its compatibility with other design software. You can easily import and export your designs to other programs, including AutoCAD and Photoshop, so you can share your ideas with others and continue working on them even after you’ve left your desk.
SketchUp is free and premium, so you can choose which suits your demands and budget. The free version, SketchUp Make, is a great option for beginners and hobbyists, while the paid version, SketchUp Pro, offers more advanced features and capabilities.
AutoCAD
AutoCAD is a professional-grade interior design software that interior designers have used for decades. It’s a powerful and versatile program that can be used for everything from creating detailed floor plans to creating 3D renderings of your designs.
One of the main strengths of AutoCAD is its precision and accuracy. With its powerful 2D and 3D modeling tools, you can create highly detailed, accurate designs down to the millimeter. This makes it a great option for designers who need to work with precise measurements and specifications.
Another great thing about AutoCAD is its collaboration features. With this software, you can easily share your designs with others and work on them together in real time. You can also import and export your designs to other software, including SketchUp and Photoshop, making it easy to share your ideas with others.
AutoCAD is a paid software with several different versions available, each with different features and capabilities. The most basic version, AutoCAD LT, is designed for smaller design projects. In contrast, the more advanced versions, such as AutoCAD Architecture and AutoCAD MEP, offer more advanced features and capabilities for larger, more complex projects.
Home Designer Suite
Home Designer Suite is an interior design software that is specifically designed for home design and remodeling projects. It’s a great option for homeowners and DIY enthusiasts who want to take control of their home design projects, and it offers a wide range of features and capabilities to help you do so.
One of the key features of Home Designer Suite is its ease of use. To facilitate the immediate commencement of design work, the program is intended to be both intuitive and user-friendly. You can create detailed floor plans, choose and place furniture and fixtures, and even add landscape elements to your design. The software also includes a library of over 6,000 objects and materials, so you can easily find what you’re looking for to complete your design.
Another great feature of Home Designer Suite is its ability to generate 3D renderings of your designs. Seeing your design in three dimensions with realistic lighting, shadows, and materials allows you to perfectly adjust and fine-tune the look and feel.
The software also includes various advanced tools and features, such as roof design, deck design, and advanced framing, that allow you to create even more detailed and accurate designs. You can also import and export your designs to other software, such as SketchUp and AutoCAD, making it easy to share your ideas with others.
Home Designer Suite is a paid software with several different versions available, including Home Designer Suite, Home Designer Professional, and Home Designer Architectural. Each version offers different features and capabilities, so you can choose the best fit for your needs and budget.

RoomSketcher
RoomSketcher is an interior design software designed for professionals and non-professionals alike. It offers a range of features and capabilities that make it easy to create detailed and accurate floor plans and 3D renderings of your interior design projects.
One of the key features of RoomSketcher is its ease of use. The software is designed to be user-friendly, so you can get started with your design projects right away, even if you don’t have a lot of experience with interior design software. You can create floor plans, choose and place furniture and fixtures, and even add color and texture to your designs.
Another great feature of RoomSketcher is its ability to generate 3D renderings of your designs. Your design can be previewed in three dimensions with realistic lighting and materials, allowing you to adjust the layout and aesthetic as needed.
The software also includes various advanced tools and features, such as interactive floor plans, 360-degree views, and virtual tours, that allow you to create even more detailed and accurate designs. You can also import and export your designs to other software, such as SketchUp and AutoCAD, making it easy to share your ideas with others.
RoomSketcher is available in both a free and paid version, so you can choose the one that best fits your needs and budget. A free version is a great option for beginners and hobbyists, while the paid version offers more advanced features and capabilities for more experienced users.
Conclusion
Interior design software is a powerful tool to help you bring your interior design ideas to life. Whether you’re a professional interior designer or just someone who wants to decorate their home, the software can meet your needs. Each of these programs, like SketchUp, AutoCAD, Home Designer Suite, and RoomSketcher, has its own features and functions, so you can choose the one that best fits your needs. With interior design software, the possibilities are endless!
FAQS
What is the best interior design software for beginners in the USA?
For beginners in the USA, RoomSketcher, and Planner 5D are considered the best interior design software options due to their user-friendly interfaces and wide range of features that make it easy for beginner interior designers to get started.
What is considered the best interior design software in the USA?
The best interior design software in the USA depends on your specific needs and preferences. Some of the popular options include Autodesk Home Designer, SketchUp, RoomSketcher, Chief Architect Home Designer, and Planner 5D.
What is the best easy interior design software available in the USA?
For those looking for easy-to-use interior design software in the USA, RoomSketcher, and Planner 5D are recommended for their user-friendly interfaces and comprehensive features.
What is the top interior design software in the USA?
The top interior design software in the USA include Autodesk Home Designer, SketchUp, RoomSketcher, Chief Architect Home Designer, and Planner 5D. This software offers various features and tools to help interior designers in the USA with their projects.
What is the best software for interior decorating available in the USA?
The best software for interior decorating in the USA depends on your specific needs and preferences. Some popular options include RoomSketcher, Planner 5D, and Autodesk Home Designer, which offer a wide range of tools and features to help you with interior decorating projects in the USA.
What is the best 3D interior design software?
The best 3D interior design software depends on your specific needs and preferences, but some popular options include SketchUp, Autodesk Home Designer, Chief Architect Home Designer, and RoomSketcher.
What is the best 3D software for interior design?
The best 3D software for interior design depends on your specific needs and preferences, but some popular options include SketchUp, Autodesk Home Designer, Chief Architect Home Designer, and RoomSketcher.
What is the best CAD software for interior design?
The best CAD software for interior design depends on your specific needs and preferences, but some popular options include Autodesk AutoCAD, SketchUp, and Chief Architect Home Designer.
What is the best free interior design software?
The best free interior design software is Planner 5D. It’s free to use and packed with helpful features and tools for interior design jobs.
What is the best interior design software?
The best interior design software depends on your specific needs and preferences, but some popular options include SketchUp, Autodesk Home Designer, Chief Architect Home Designer, RoomSketcher, and Planner 5D.
